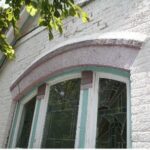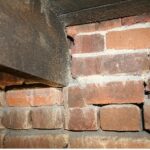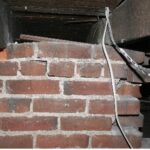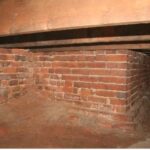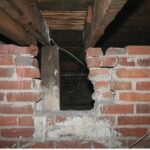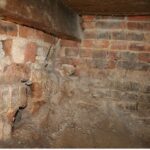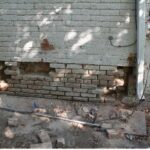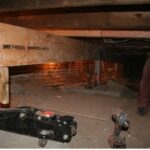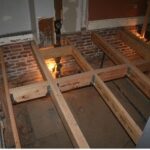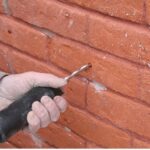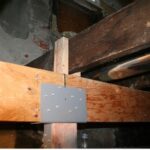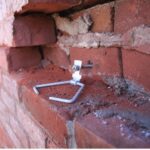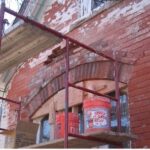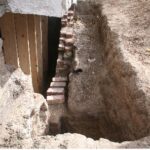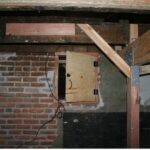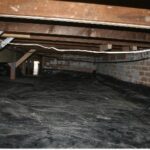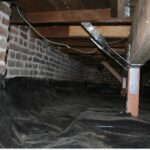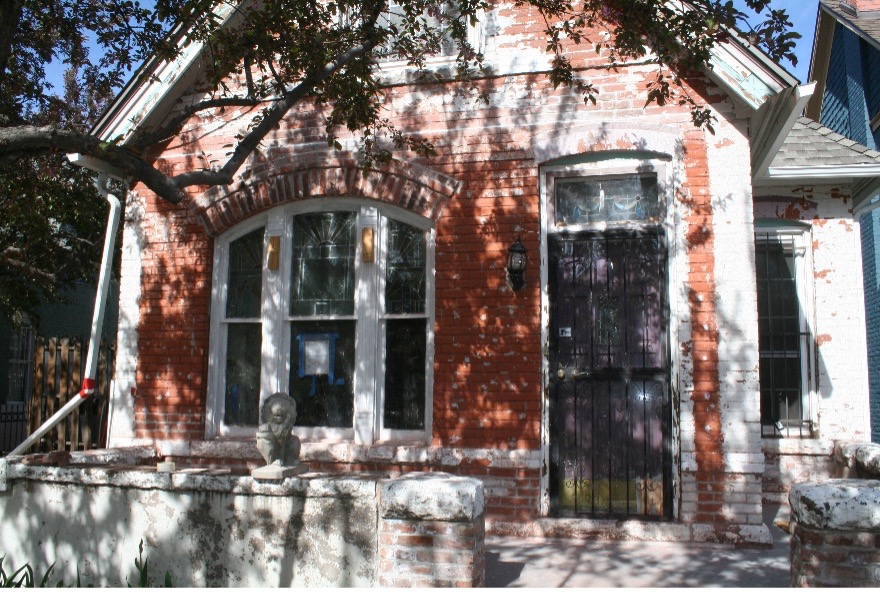
Building Structure
This old historic brick house is a single-story house with a second floor located within the roof rafter A-frame construction. It is constructed with wood framing for the roof, floor and interior walls. The exterior walls, foundation walls and interior foundation walls are constructed with brick. There is a small basement with crawlspace below the main floor.
Location: Denver, Colorado
Year Originally Built: 1891
Issues/Concerns:
- There is extensive brick and mortar deterioration in the foundation walls.
- Brick interior bearing walls are damaged with openings created for mechanical ducts causing structural framing support issues.
- Wall cracking is present on the interior and exterior walls.
- Exterior wythe of bricks are separating from the interior brick wythe at the front of the house,
- Floors are sloping.
- High-strength mortar repairs were previously used with old brick construction.
- Ground water is saturating soils around the perimeter of the foundation in the crawlspace.
- The exterior grade is relatively flat around house and property.
Challenges: There is asbestos and construction debris within the crawlspace. Lead paint is present on exterior brick walls. Brick foundation construction around the crawlspace is very shallow below exterior grade.
Services: Investigation, Design and Repair Services
Date: 2015 through 2016
Resolution: Brick wall, foundation and main floor framing repairs developed for construction.
