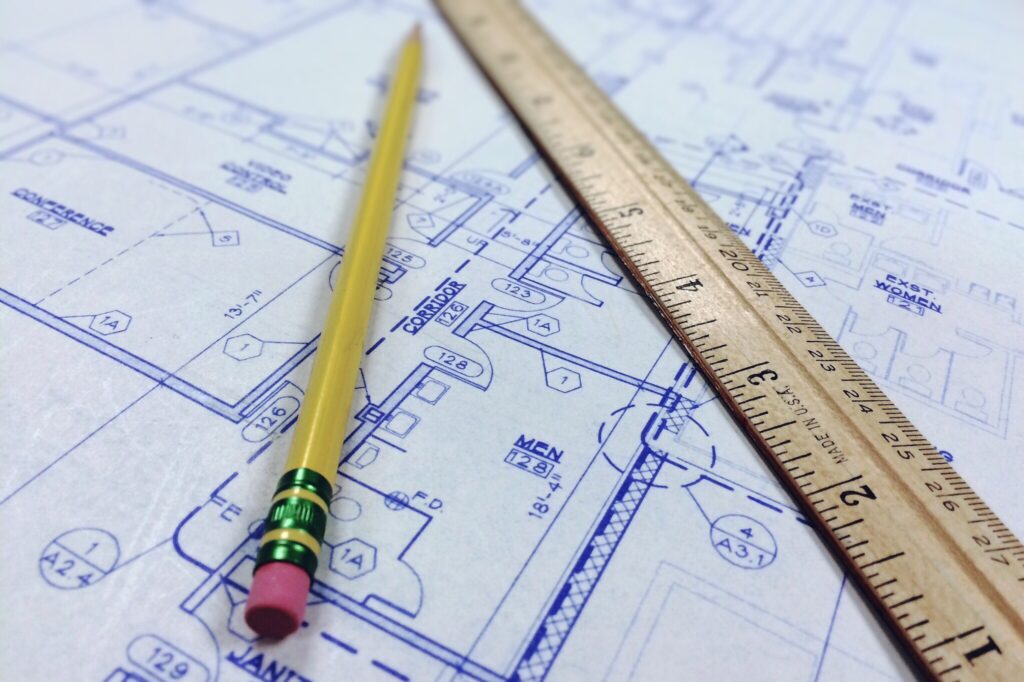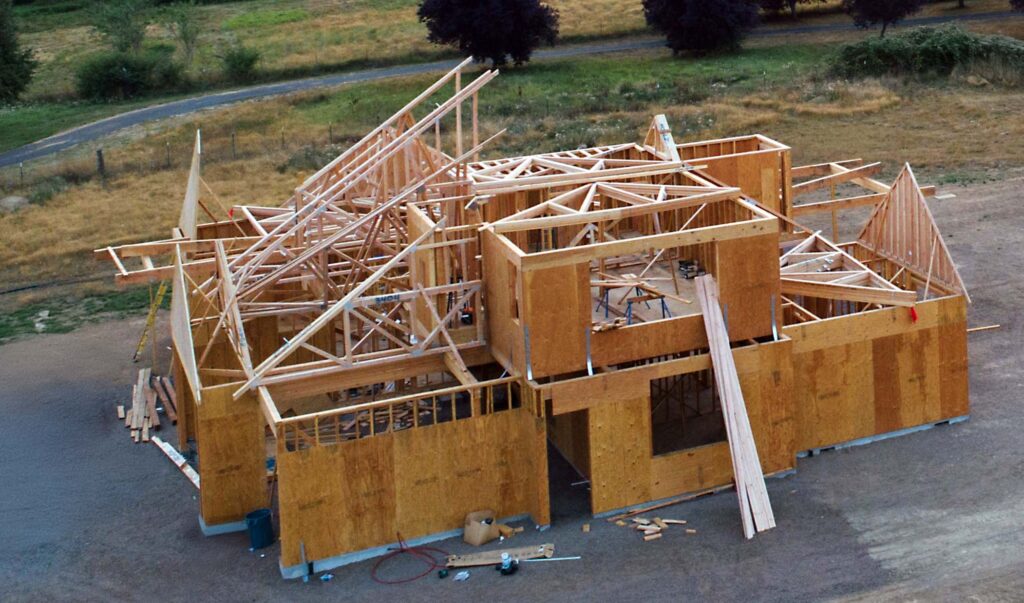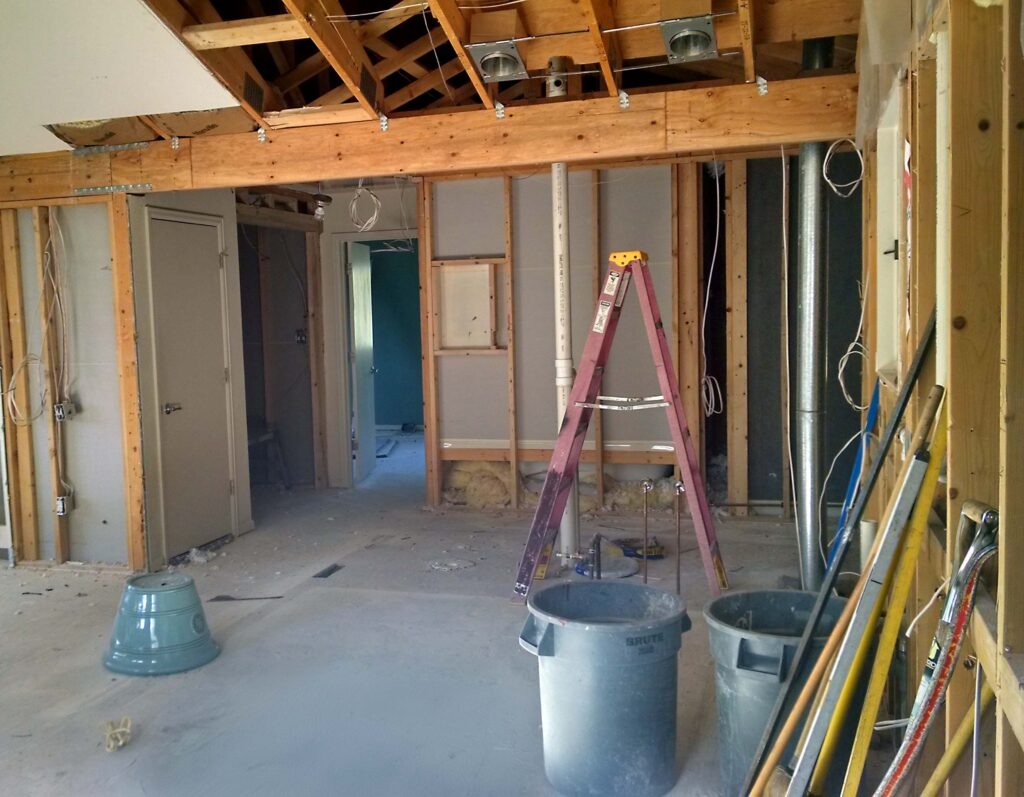 Structural Engineering Design is one of the three major categories of Structural Engineering Services provided by Structurally Framed, Inc. (SFI). SFI provides structural design services for residential and commercial building structures, new or existing. SFI’s structural engineers design building structures with structural integrity in mind to safely resist various required gravity and lateral design loads imposed on the building structure from the roof down to the foundation and supporting soils. The building structure is defined by the gravity and lateral load resisting systems which generally includes roof framing, floor framing, vertical wall and column elements, shear walls or lateral resisting framing, and the foundation system. These elements and systems are made of various structural shapes, sizes, and materials that are designed by the structural engineer to provide strength and stiffness for stability of the structure and to meet specified serviceability requirements.
Structural Engineering Design is one of the three major categories of Structural Engineering Services provided by Structurally Framed, Inc. (SFI). SFI provides structural design services for residential and commercial building structures, new or existing. SFI’s structural engineers design building structures with structural integrity in mind to safely resist various required gravity and lateral design loads imposed on the building structure from the roof down to the foundation and supporting soils. The building structure is defined by the gravity and lateral load resisting systems which generally includes roof framing, floor framing, vertical wall and column elements, shear walls or lateral resisting framing, and the foundation system. These elements and systems are made of various structural shapes, sizes, and materials that are designed by the structural engineer to provide strength and stiffness for stability of the structure and to meet specified serviceability requirements.
Structural design is an engineering process of working through numerous parameters to determine appropriate direction and requirements for the structural framing. Some of these design parameters include those established by building codes, architectural design, performance requirements, construction considerations, costs, and material limitations. This structural design process often involves analysis, calculations, and models along with design iterations for adjustments to refine the structural design to determine, develop, and define appropriate structural framing along with necessary detailing and specifications for the construction documents.
Structural Design is often separated into several phases which are defined as follows:
- Schematic/Conceptual/Initial Design – This is an important phase to consider initial direction of structural framing and potential options to consider.
- Design Development – This phase involves working through design parameters to develop the required structural framing elements, systems, placement, final loadings, sizing, and connection requirements.
- Construction Documents – This phase finalizes the structural designs and defines the structural plans, details, and specifications for construction.
- Construction Administration – This phase varies with engineering involvement during construction. It can generally include making periodic site visits to observe general conformance with the construction documents, addressing discoveries or issues encountered during construction and providing reports.

The Schematic/Conceptual/Initial Design phase may be overlooked or passed over in residential designs, primarily when engineers only propose to develop designs for an established set of architectural plans. By omitting this phase, the residential structural engineer may not be inclined to provide valuable input on cost-saving options and potential plan adjustments to simplify the structure and thereby help reduce overall costs. Instead, they may only be focused on making the structure work based on the established architectural plans. Although there may be areas in the architectural designs that are non-negotiable for potential adjustments, if you don’t consider and discuss potential cost-saving options early on, you may never know what the owner and architect would be willing to adjust. Sometimes the proposed adjustments to simplify structure may lead to a new direction with the architectural design that the architect and owner prefer while reducing costs.
SFI has structural engineering design experience with numerous types of building structures to successfully help you on your proposed building project. Contact us today to see how we can help!
Structural Engineering Design Example – Opening a load-bearing wall between two rooms:

If you are proposing house alterations that includes potentially opening or removing any interior walls in your house, it is important to have a qualified residential structural engineer investigate and review it to determine if it is a load bearing wall and/or part of the lateral load resisting system. Once the existing structure is understood, the residential structural engineer would design the new structural requirements including any required strengthening of the existing structure to maintain the structural integrity of the house structure. This may include a new structural beam designed to span the opening and resist the gravity loads imposed on it, strengthening of the floor framing below it and adding new foundation or strengthening existing foundation for the new load path due to the proposed opening. If the proposed wall to be removed is part of the lateral resisting system of the house, then the lateral system may need to be strengthened in other areas of the house to address the removed portion of the existing lateral resisting wall element.
SFI provides commercial and residential structural engineering services to help with your proposed alteration, addition and new construction projects. Call SFI today to see how we can help!