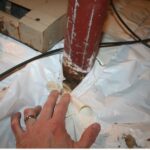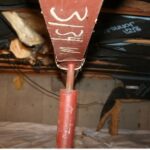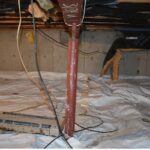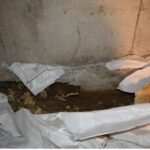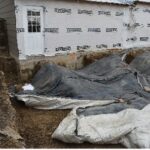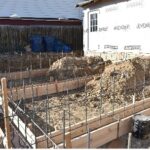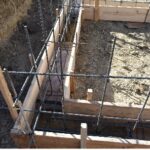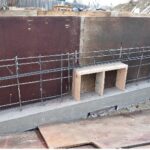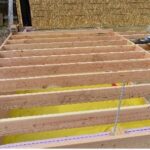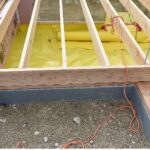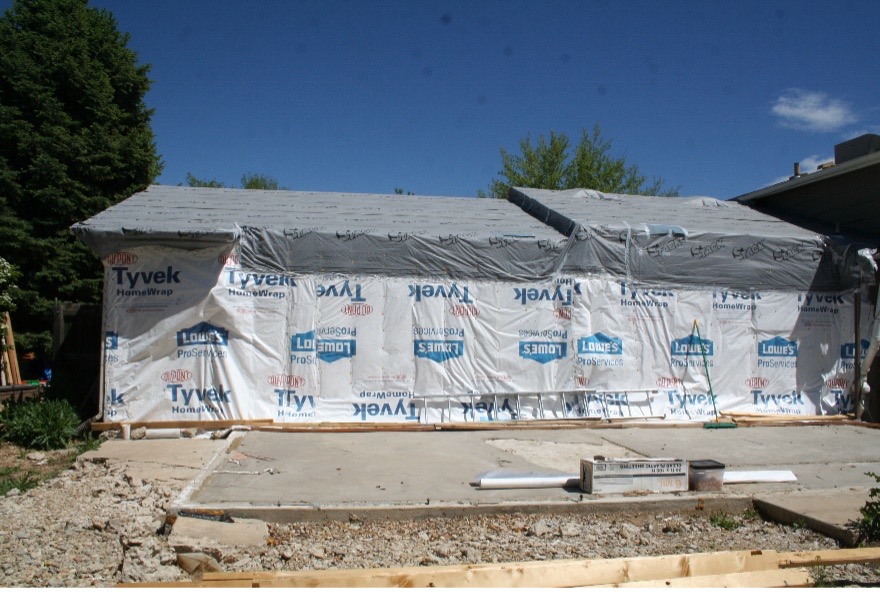
Building Structure
This is a split-level house with a main level floor and two additional levels split off the main level creating an upper and lower level. There is a crawlspace below the main level floor and an attached garage structure in line with the house. The house is constructed with wood framing over concrete foundation walls that are constructed with 4-inch-deep voids along the bottom of wall to create isolated wall bearing pads to transfer load to the supported soils.
Location: Broomfield, Colorado
Year Originally Built: 1977
Proposed Work: Create a new one-story house addition to extend off the existing house main level and garage structure at the back of the house to replace a previous failing patio slab-on-grade enclosure. Create a large opening from the existing kitchen into the new addition.
Challenges: There are expansive soils onsite. Steel posts in the crawlspace were leaning and rusting causing the steel beam to twist. There were moisture issues in the crawlspace due to poor perimeter surface drainage.
Services: Investigation and Design Services
Date: 2017 to 2018
Resolution: Construction documents were provided for the house addition, alterations and repairs. The house addition was designed with a crawlspace. A voided shallow spread footing foundation system was selected for the new house addition to work with the existing house voided wall foundation system.
