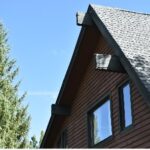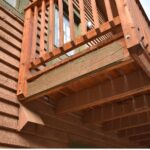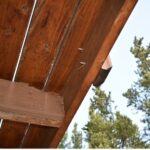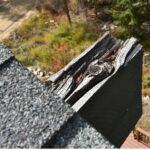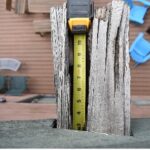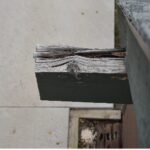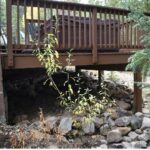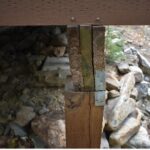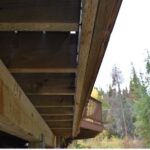
Building Structure
Building Structure: This is a two-story house with an added loft on the second level and a crawlspace below the main floor. The house is constructed with wood framing and exposed timber roof beams that extend beyond the roofline on each side of the house. The foundation is constructed with masonry foundation walls on concrete spread footings. An upper-level balcony deck cantilevers out from the upper-level floor framing. There is a large main level wood deck along the back of the house that supports a hot tub at one end.
Location: Breckenridge, Colorado at roughly 9,900 feet of elevation in the mountains.
Year Originally Built: 1978
Issues/Concerns: There is extensive deterioration of exposed timber roof beams extending beyond the roofline on each side of the house. The cantilever balcony deck joists are damaged with extensive wood rot. The balcony deck railing and posts move laterally back and forth with little effort. A hot tub is located on the rear wood deck without apparent reinforcing of the deck framing.
Services: Structural Inspection for Condition Assessment with a written report on findings and recommendations.
Date: 2020
