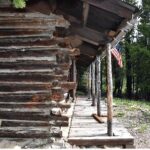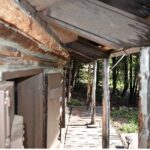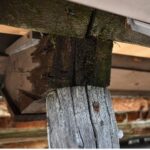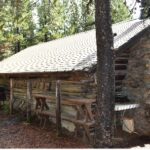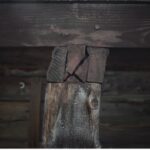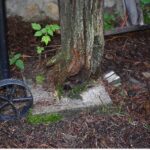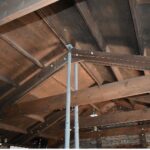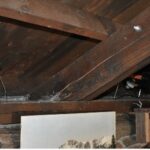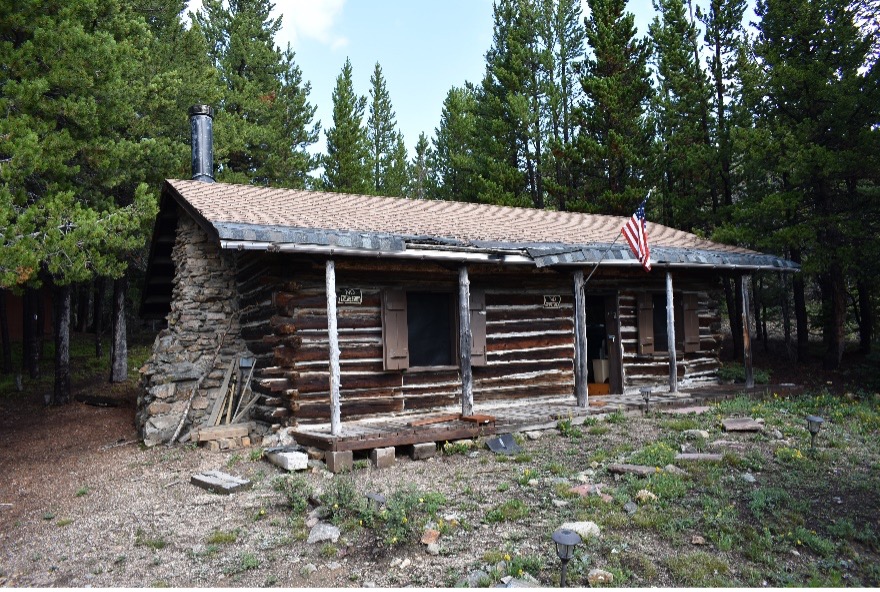
Building Structure
This old log cabin is one of the “original buildings that remain in the ghost town of American City, an 1890’s gold mining town” as described by family owners who purchased the property in the 1960’s. It is a single-story log cabin, with a raised wood floor constructed over existing grade. The foundation consists of logs constructed on grade.
Location: Black Hawk, Colorado at roughly 10,600 feet of elevation in the mountains.
Year Originally Built: 1890’s
Proposed Work: The owners want to know what it will generally take to repair this old log cabin.
Issues/Concerns: The roof structure has temporary shoring supports due to cracks in wood roof truss members. The log walls are leaning and shifting. There is wood decay, rot, and crushing failures.
Challenges: There is difficult access to the site with off-road 4×4 trails high in the mountains. There is no running water or electricity.
Date: 2021
Services: Structural Inspection for Condition Assessment and consulting on findings and recommendations for potential repairs. Worked with a structural repair contractor to discuss potential repairs, limitations with the site location, and to develop preliminary very rough magnitude of potential repair costs to help the owners with their decisions.
