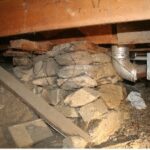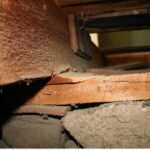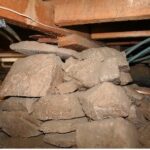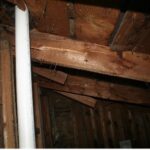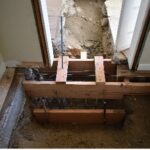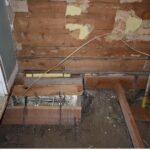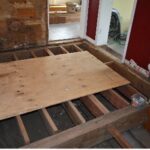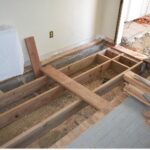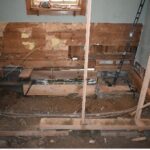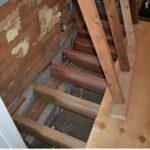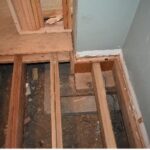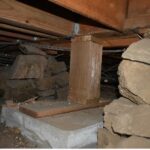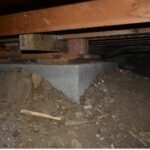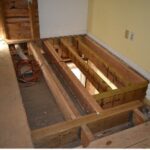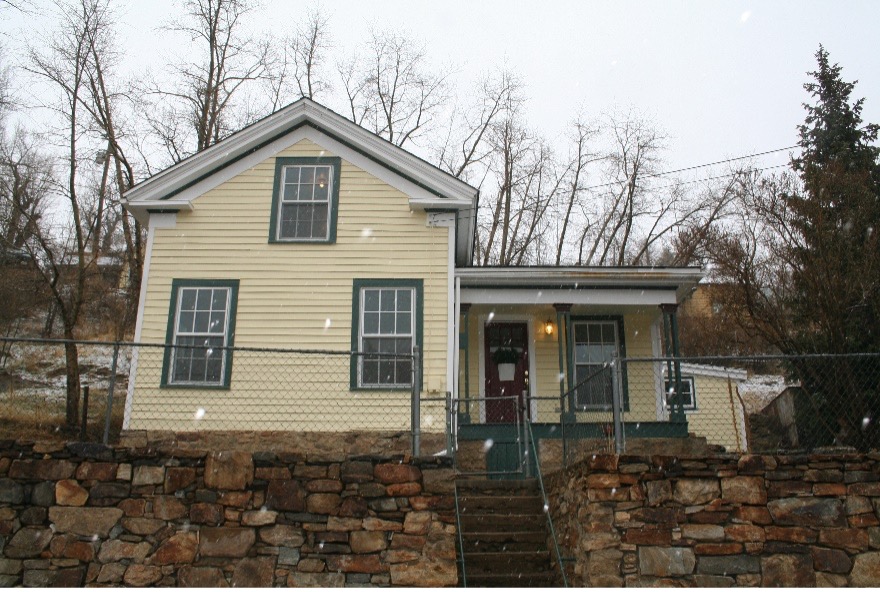
Building Structure
This old house was originally a gold miner’s house and built during the gold rush. It is a single-story house with a second floor located within roof rafter A-frame construction. It is primarily constructed with wood framing over a stacked rock foundation. There is a shallow crawlspace below the main floor framing.
Location: Central City, Colorado
Year Originally Built: 1867
Proposed Work: Create an upper-level bathroom and a large master bathroom on the main floor.
Issues/Concerns:
- Existing framing is failing with wood crushing, joist rotation and support failures in numerous locations.
- The existing stacked rock foundation does not readily allow for anchor installation and does not provide solid bearing support for new framing and loads.
- There is wood rot in an exterior load bearing wall.
- There are cracked roof joists.
Challenges: The original house construction is on a stack rock foundation set into a hillside and on sloping bedrock. The shallow sloping bedrock provides minimal or no joist clearance. Some areas of the crawlspace are not accessible.
Services: Investigation, Design and Repair Services
Date: 2016 through 2017
Resolution: Roof framing, Floor framing, wall framing, and foundation repairs developed for construction.
